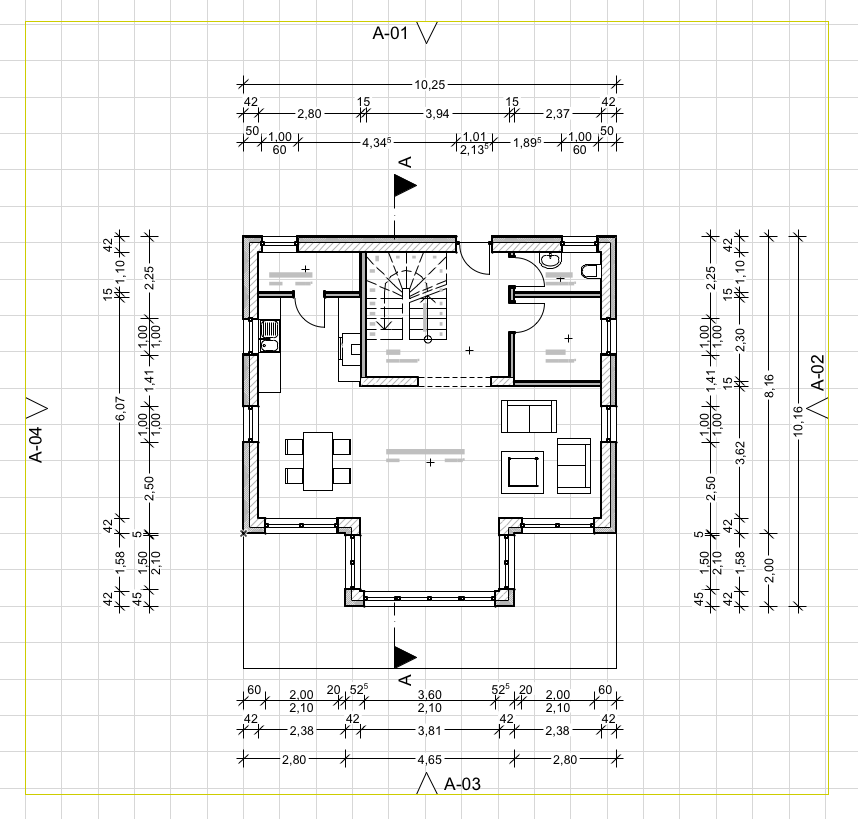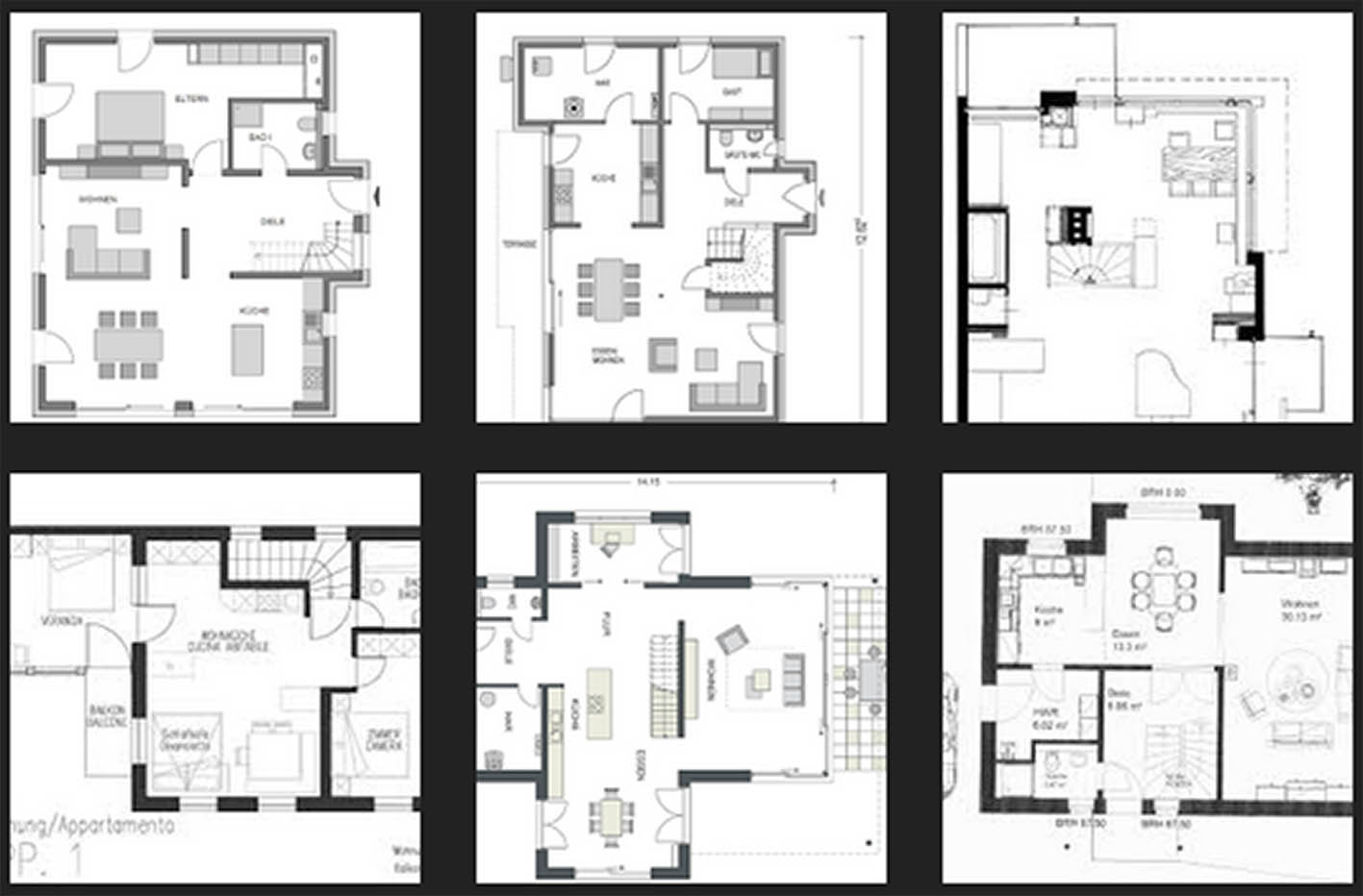Wörterbuch (en): Floor plan
de:
Grundriss (m)
fr:
Plan de sol (m)
it:
Pianta (f)
es:
Planta (f)
An abstract, drawn, two-dimensional representation of a spatial condition. The floor plan serves as the basis for the building permit application, for execution of the project and for mass determination for proposals. They are also found in their printed form on the construction site.

